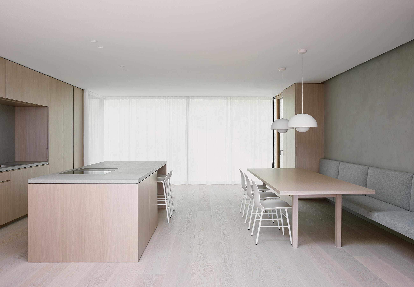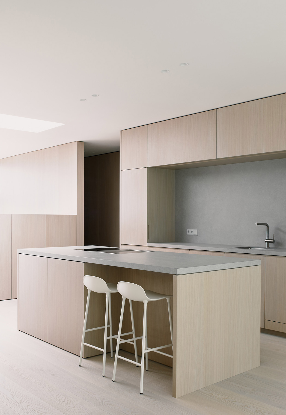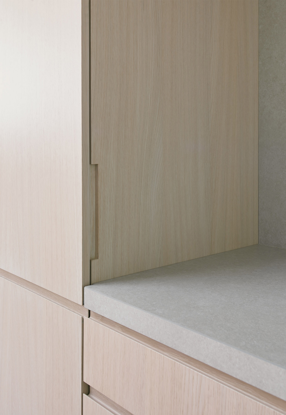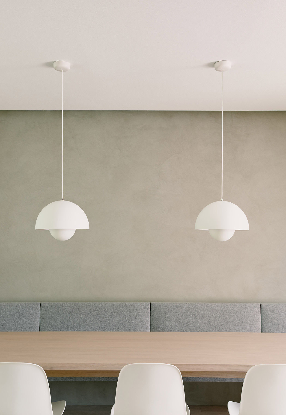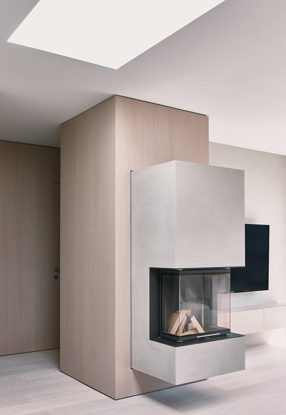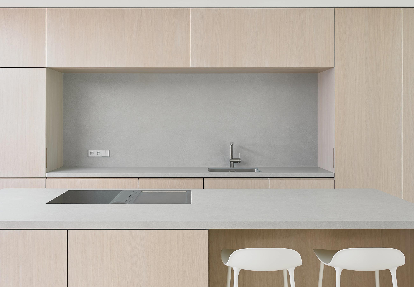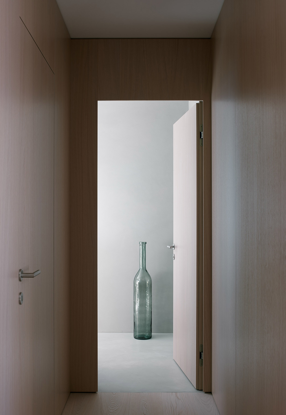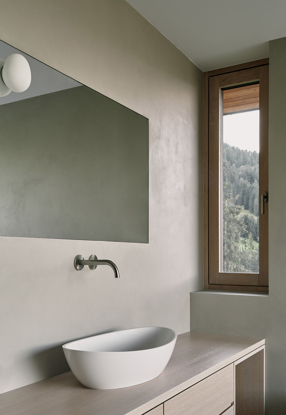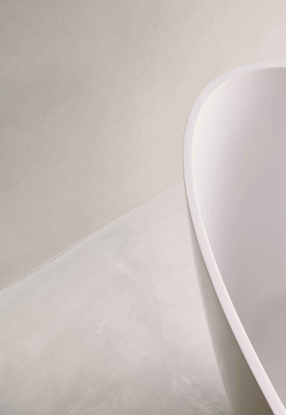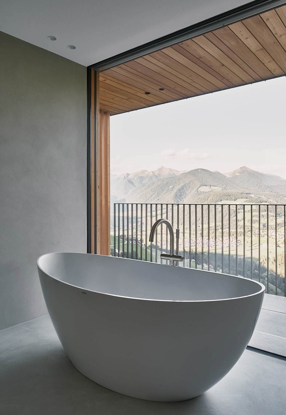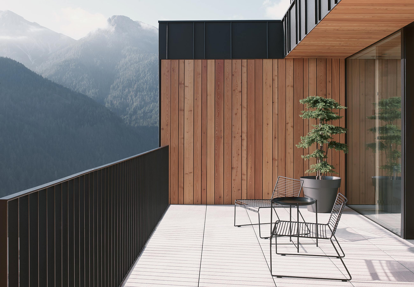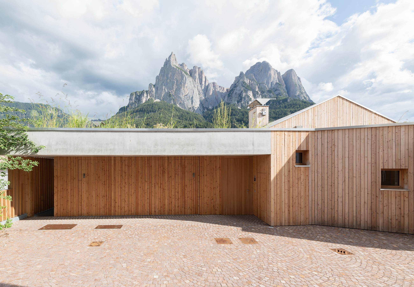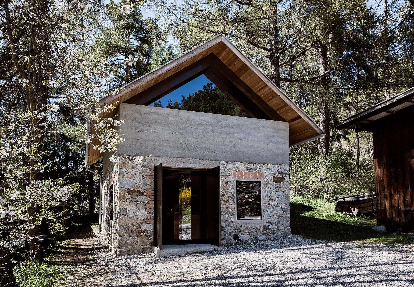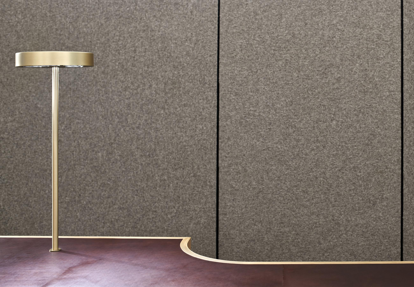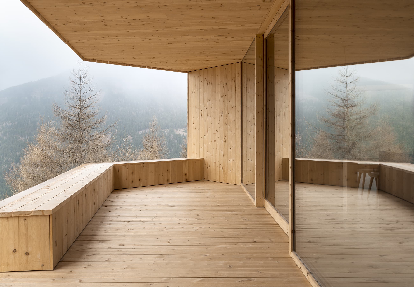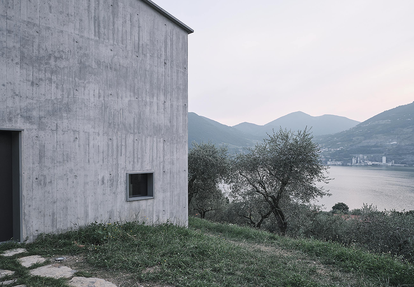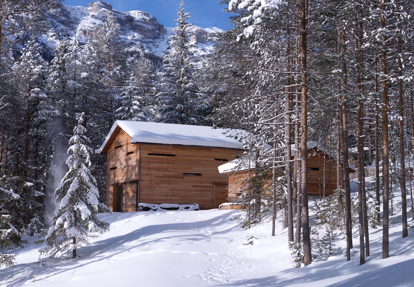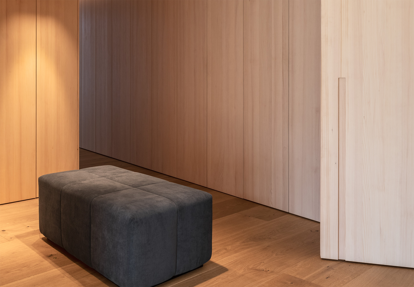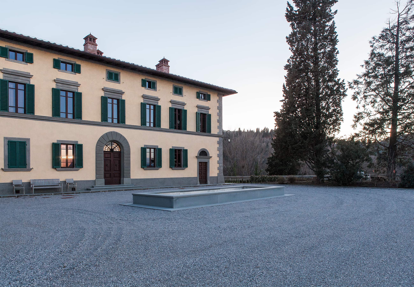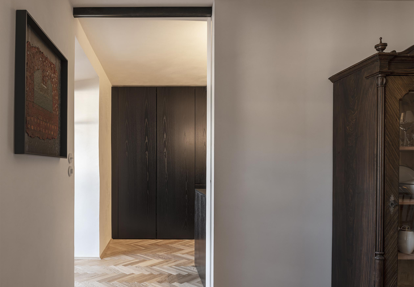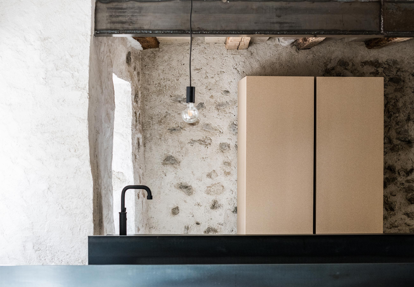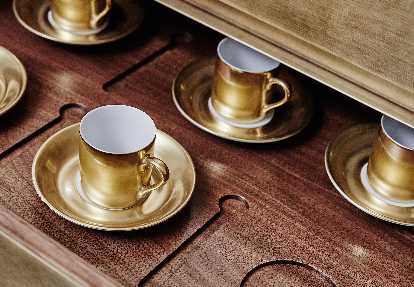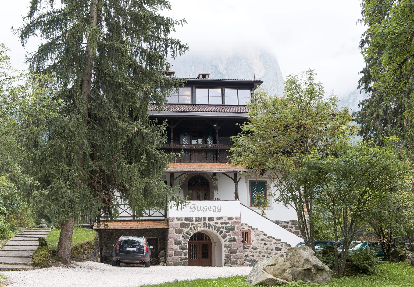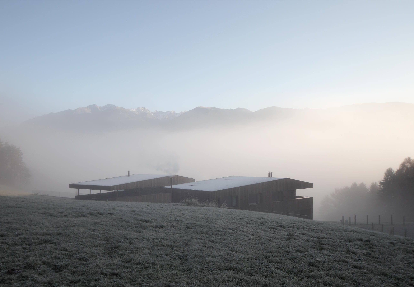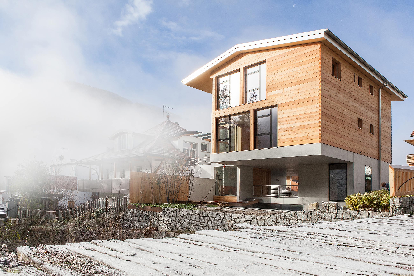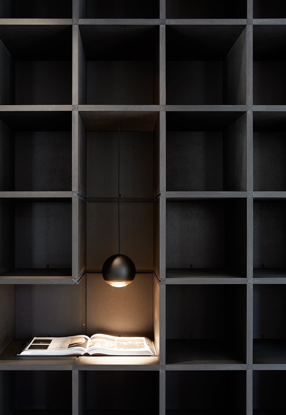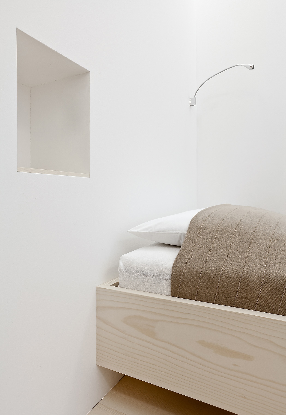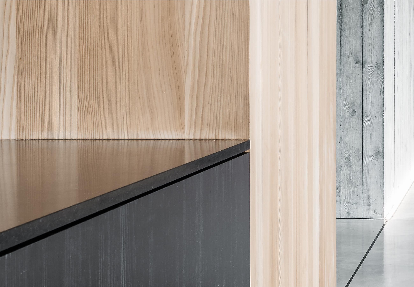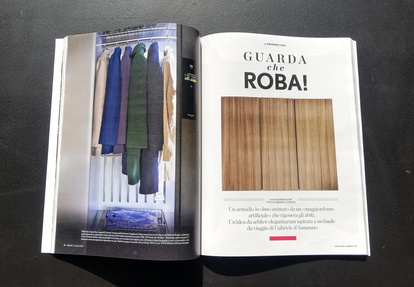Oak, vastness and the view onto the valley
A new penthouse has been built on the mountainsides of a popular skiing area at around 1,350 metres above sea level. Our customer and the architect had the idea of creating and "open and fine whole". The spacious, single-storey room presents itself flooded with light, it is built of finely coordinated elements and offers a spectacular view.
The extroversive living area, in which life takes place during the day, is completed by more protected, almost intimate moods in the entrance area as well as continuing towards the night zone. The manufactured kitchen is placed at the centre and fits seamlessly into the spatial concept. Fixtures and furnishings define zones and functions. Another highlight is the floating, wood-burning stove.
Furniture, wall claddings, doors and the kitchen have been made of slowly-grown oak of high quality. The glaze finishing, which was developed and used especially for that project, gives the wood some additional aesthetic quality and hand-pleasing feel. Wall coatings in earthy colours, together with white design elements, give a sense of simple and timeless elegance.
The clear light of the rising sun enters in the morning, while in the evening the nearby Dolomites are tinted a soft red. In the penthouse many viewpoints invite you to let your gaze wander over the vastness of the surrounding valleys all day.
- Customer: Private
- Project: David Preindl, Jochen Haidacher
- Place: South Tyrol
- Photos: Davide Perbellini
