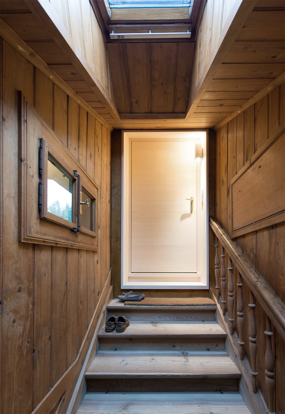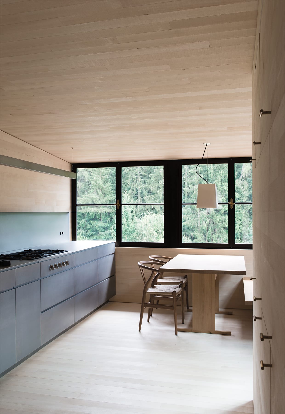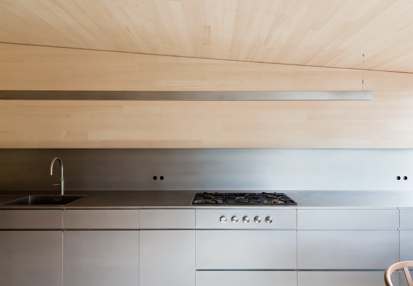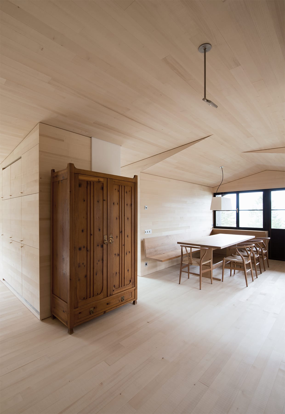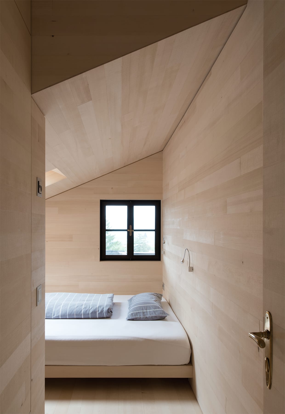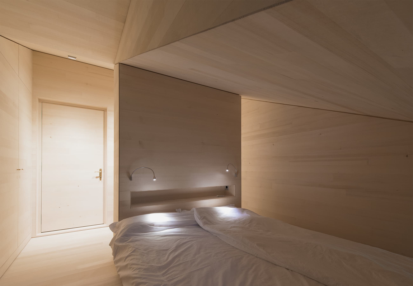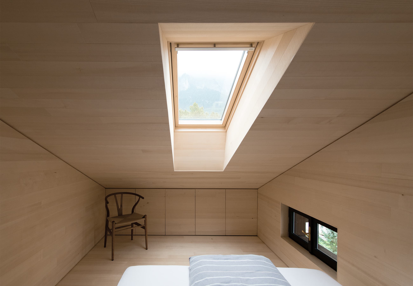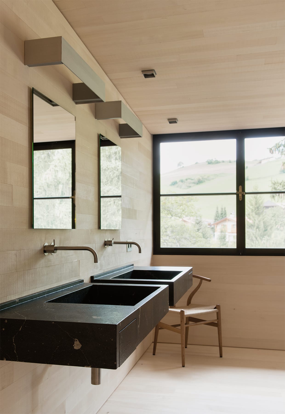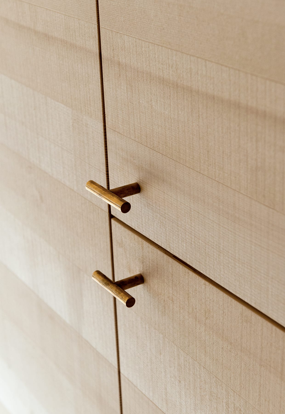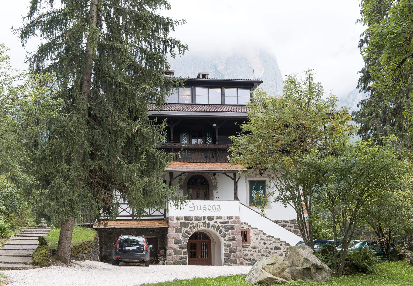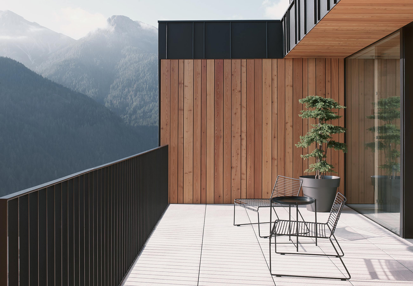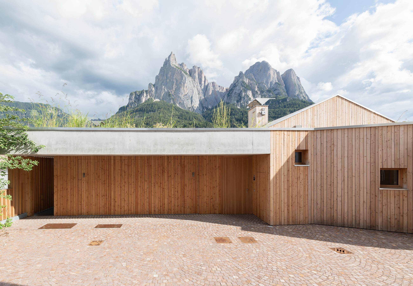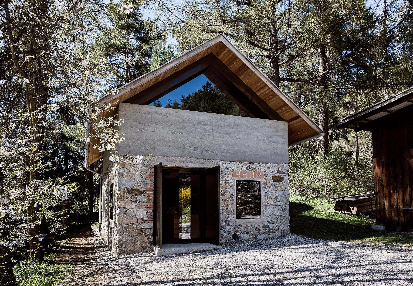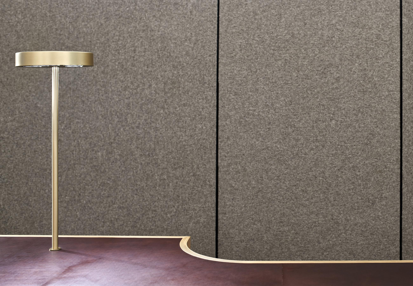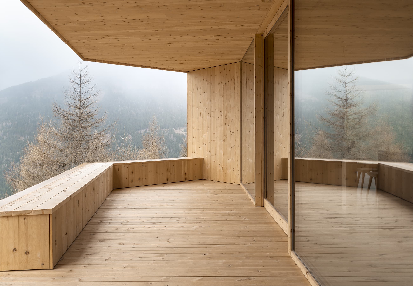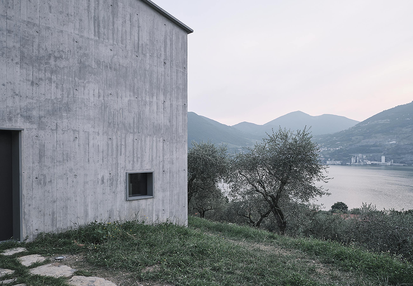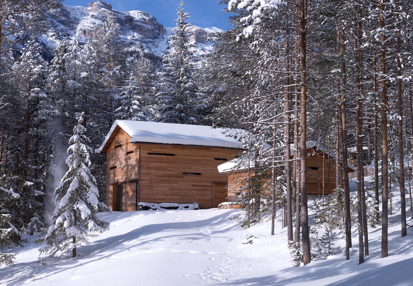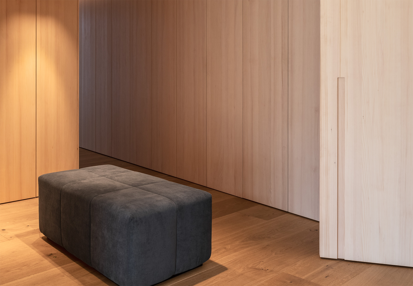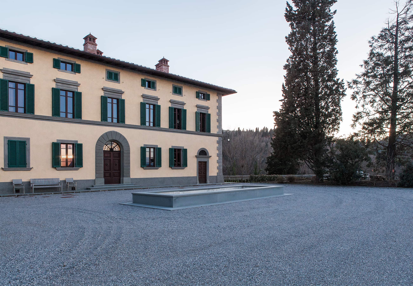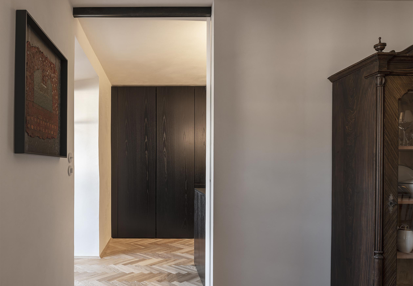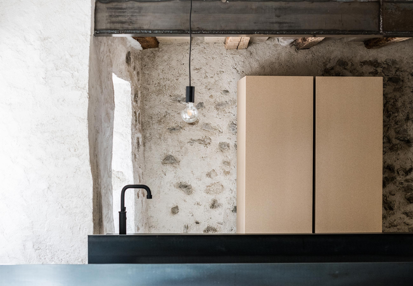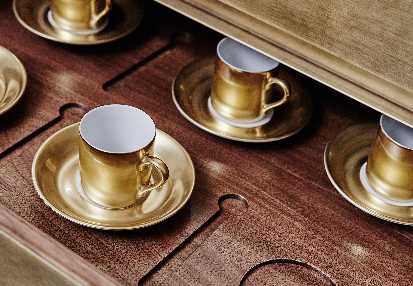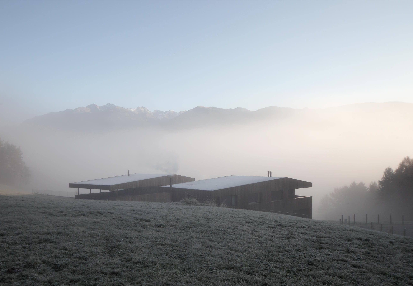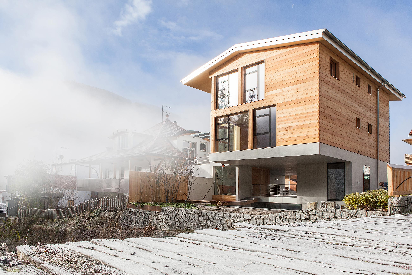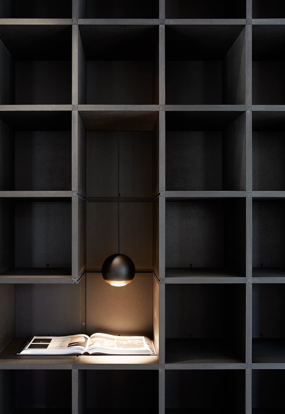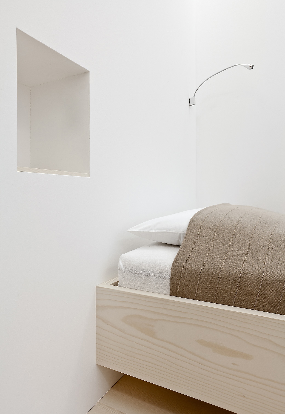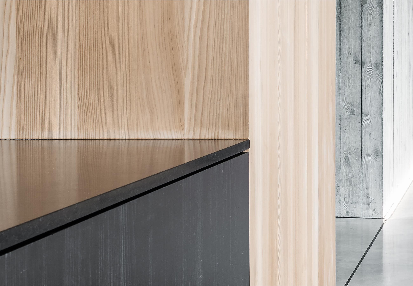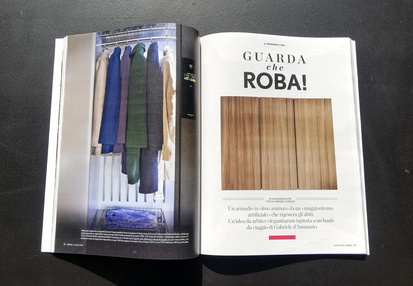We have worked showing all our appreciation,
it was light, with a good sound, but never fragile
"The attic: Story of our family, story of our lives.
Haidacher – love at first sight. Because of their ability, sensitivity and care they were a competent, reliable partner for our project. The result fits like a second skin, it is a place of retreat and support for our family. Our old new lives in old new spaces." (Customer)
The Villa SU was built as a summer residence on the wonderful plateau of Seis around 1906. As the family members had been living in all parts of the world, the head of the family created a space of reunion for a few months every year. More than 100 years later, the owners desired to change the penthouse, to reanimate and to reformulate their grandfather’s idea.
The architects designed a harmonic structure with spaces for social exchange as well as areas of retreat for each individual. The basic idea was a space totally realized in wood, with reference to the concept of a South Tyrolian "Stube". A precious box built of regional trees. One of the most important questions was how to realize a respectful and modest contact between the old and the new?
The surroundings of the villa offer straight-grained spruces of top quality, so called "Latemar". Using only the most precious parts of the trees requested all our appreciation, attitude, respect and experience. We seasoned the wood at its place and at the right moment, we started with building the space element by element, directly at the Villa (as they did 100 years ago). The wood was light, with a good sound, sensitive but not fragile.
Today you can feel many different things in this room: The common vision, the precision of the idea, the approach of the project, the constructor’s hands, the potential of handmade interiors, the people living there and the nature donating us this wonderful material, for giving it room.
- Customer: Private
- Architecture: Senoner Tammerle Architekten
- Place: South Tyrol
- Photos: Lukas Schaller
Annexes :
