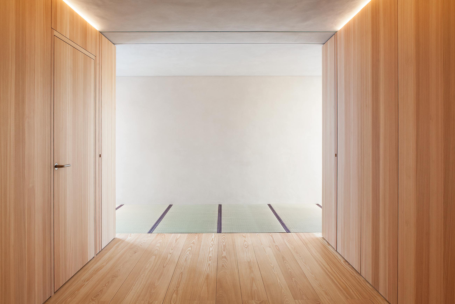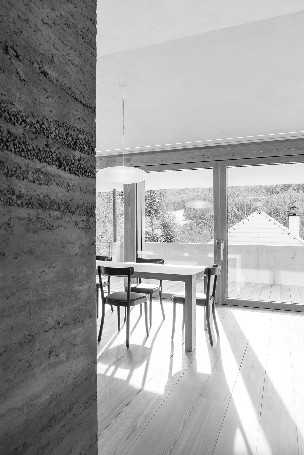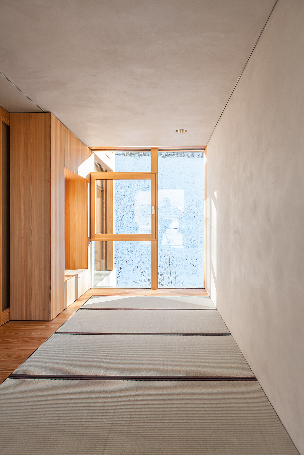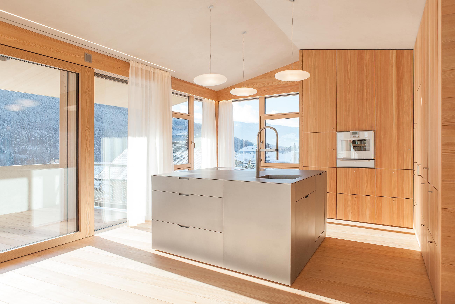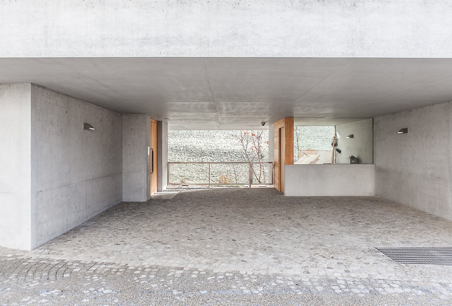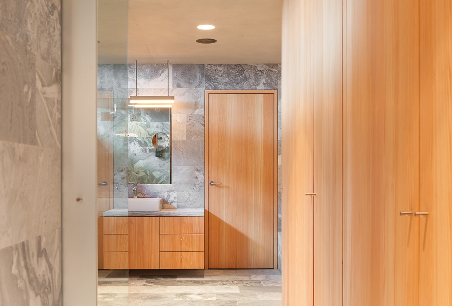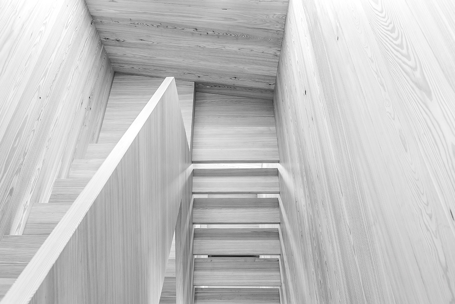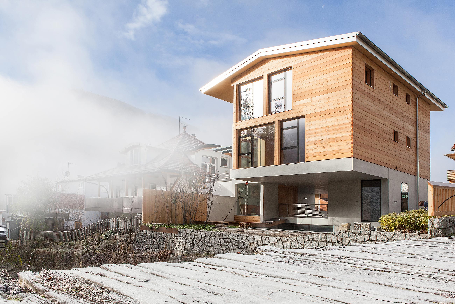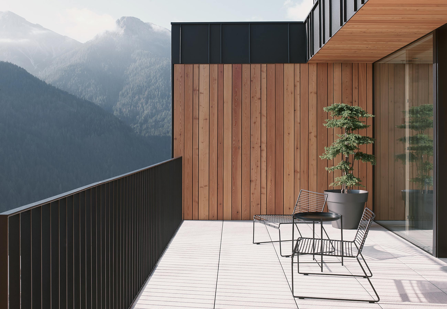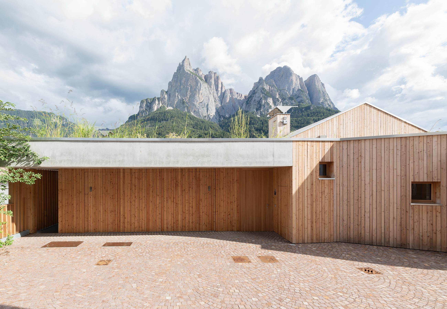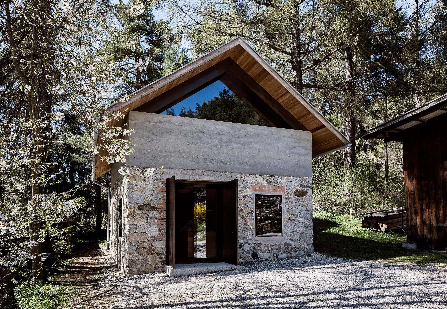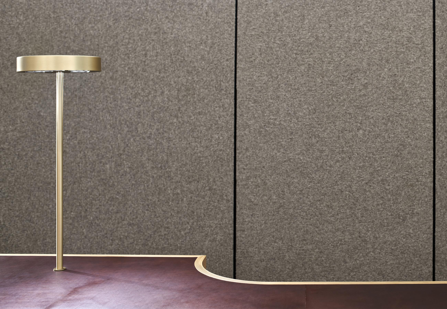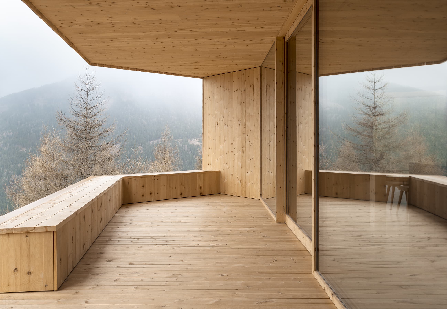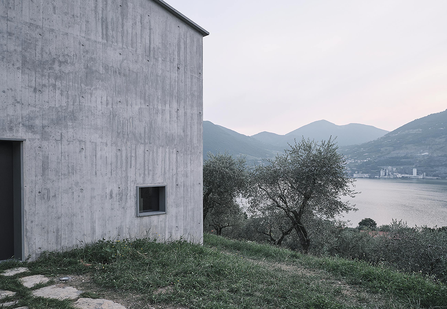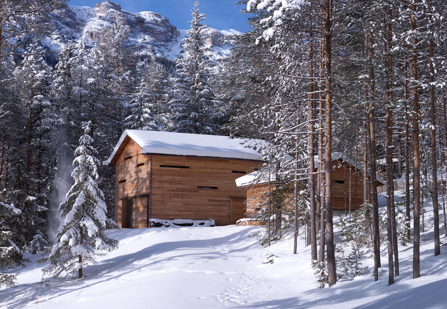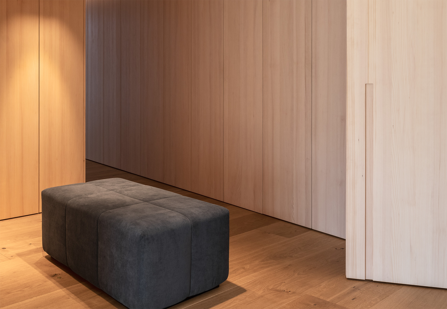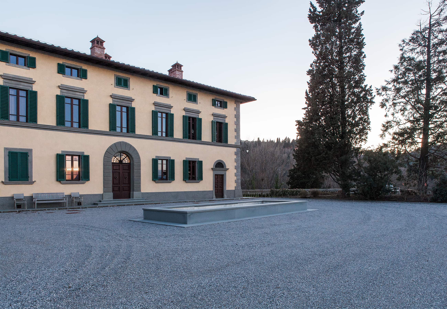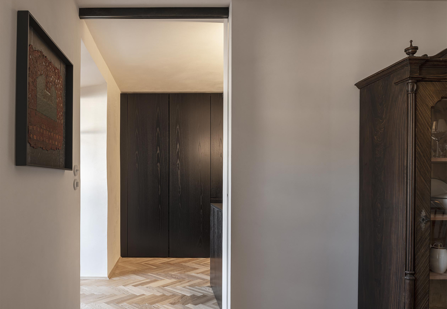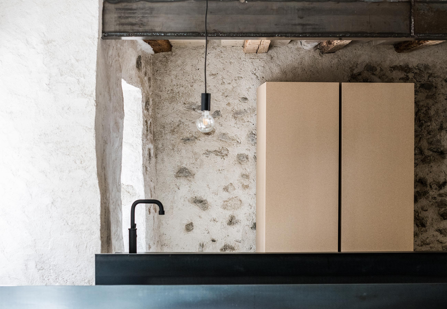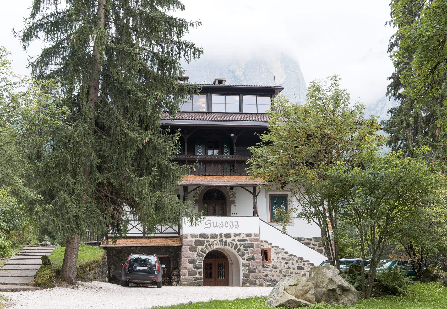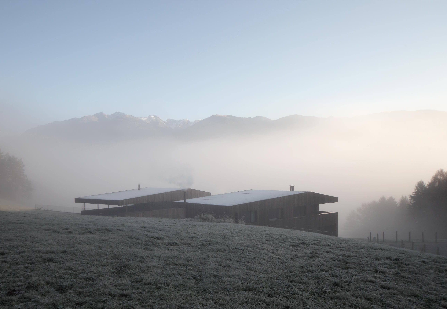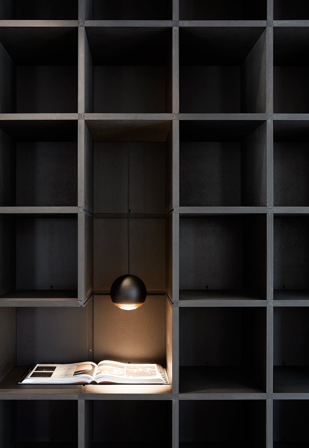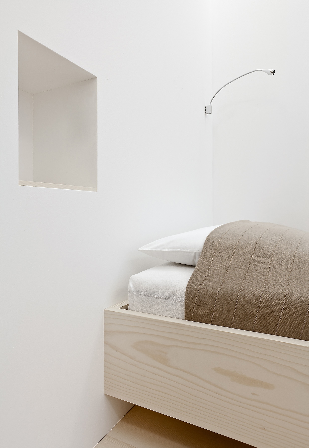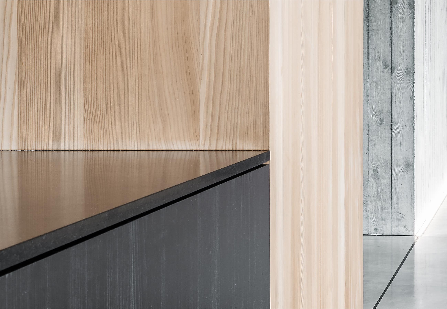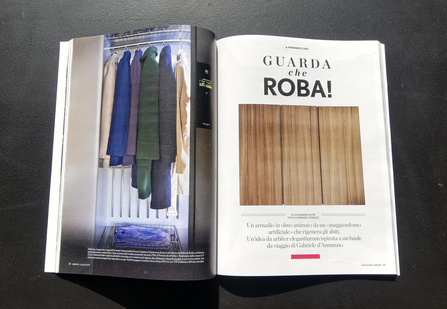Local larch and Far East Cultures
A mill stood at that place at the riverside for a long time. Today the house at the riverside is a local family’s home. It was built in consequent consideration of the principals of construction biology. Our customers feel related to Japanese and Far East Cultures and their home should reflect that.
Passing the entrance in concrete, local larch awaits you inside. The wood from sustainable forestry was felled during the right lunar phase and it was used for the façade and interior. The composition of the rooms depends on their different functions: "What happens in that room?" On the other hand it takes into consideration its outside surroundings. Areas of transition follow other architectural principals than living-areas. We constructed many of the walls as "intelligent" ones, there is hardly any "moveable" furniture. So the room is simply room.
"It is not important how you build, it is all about the creation of atmospheres. The atmosphere that touches our souls is similar in all cultures over the world." (Lukas Mayr Architekt)
- Customer: Private
- Architecture: Lukas Mayr Architekt
- Place: South Tyrol
- Photos: Marion Lafogler
Annexes :
